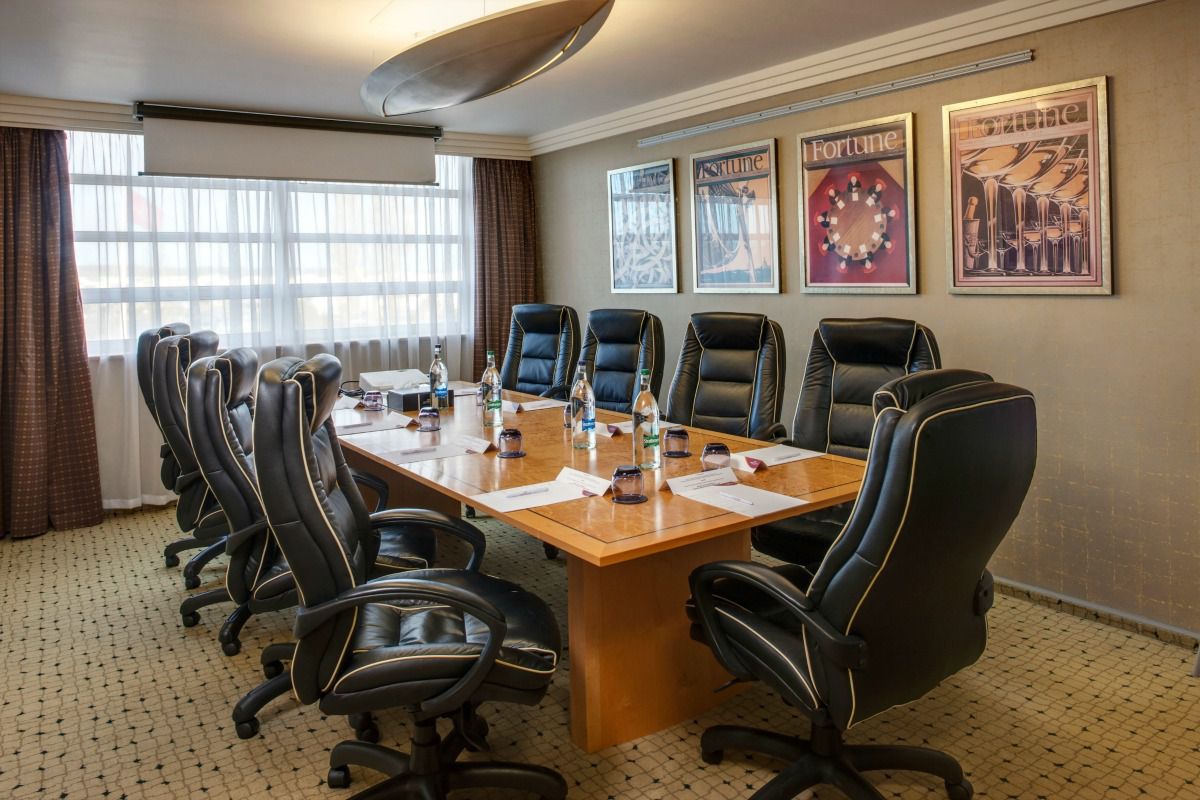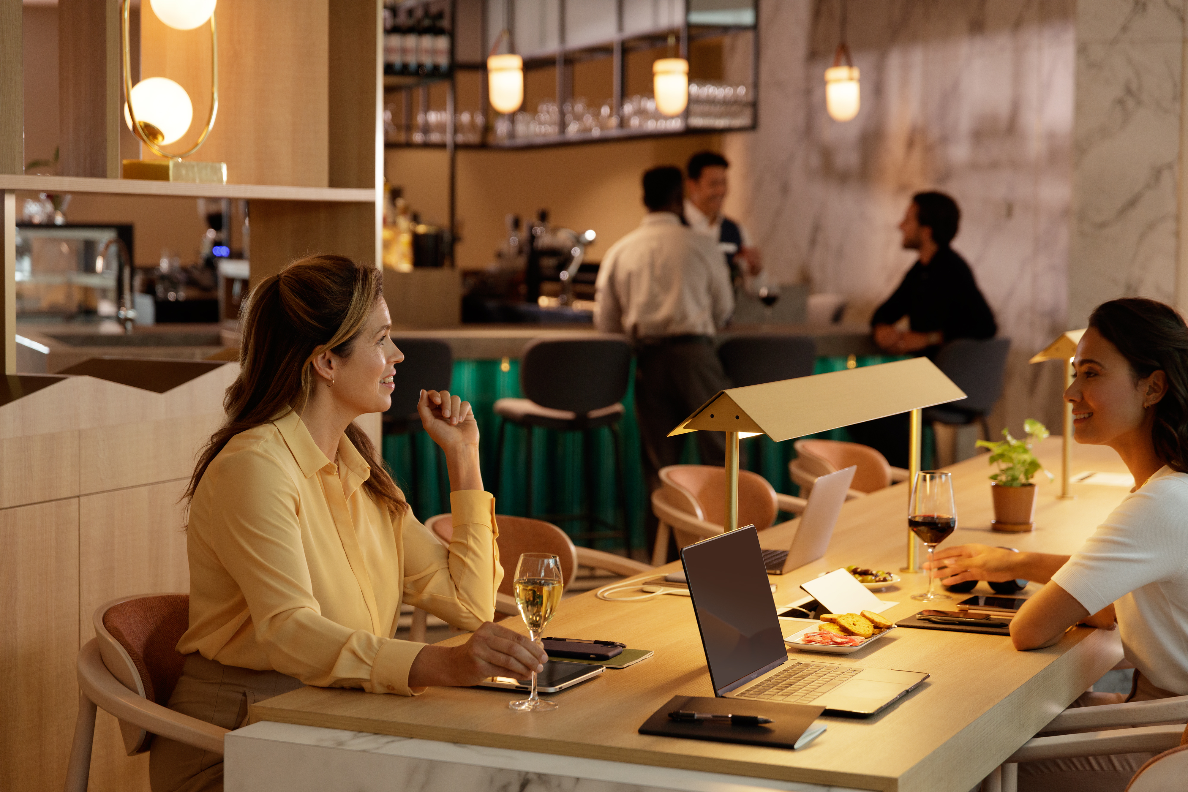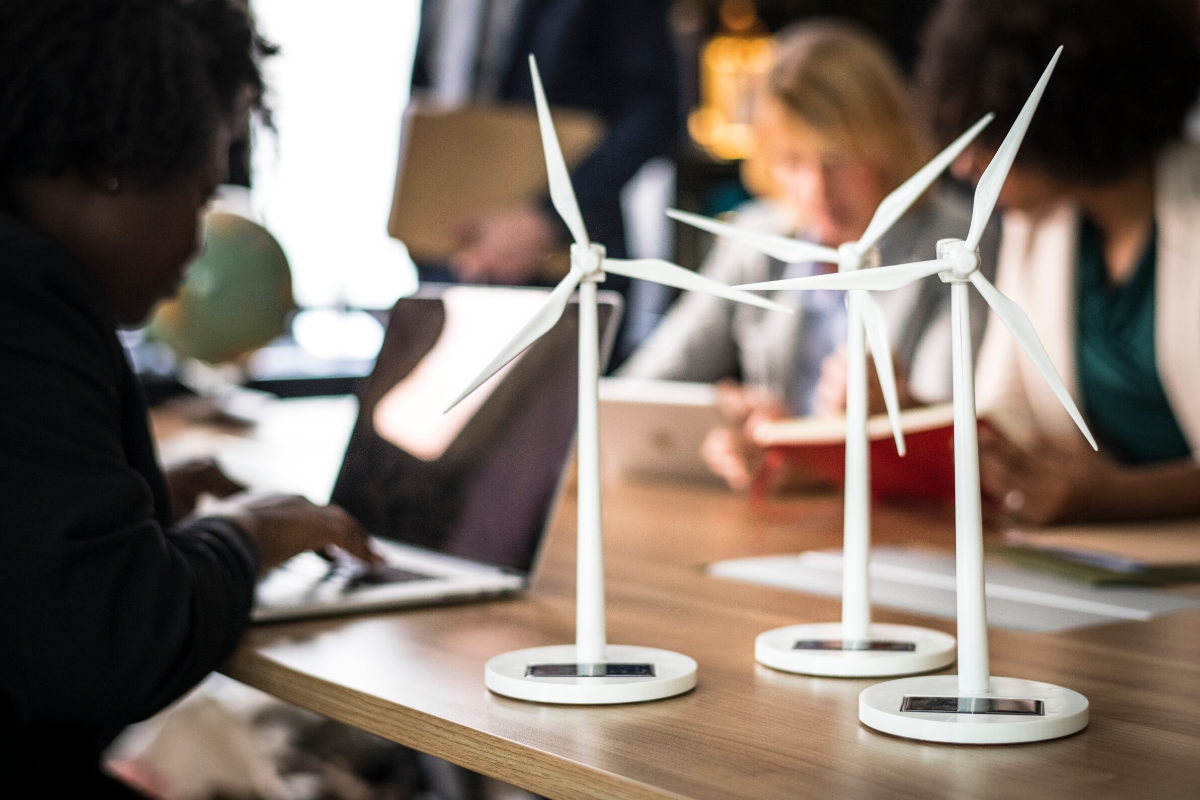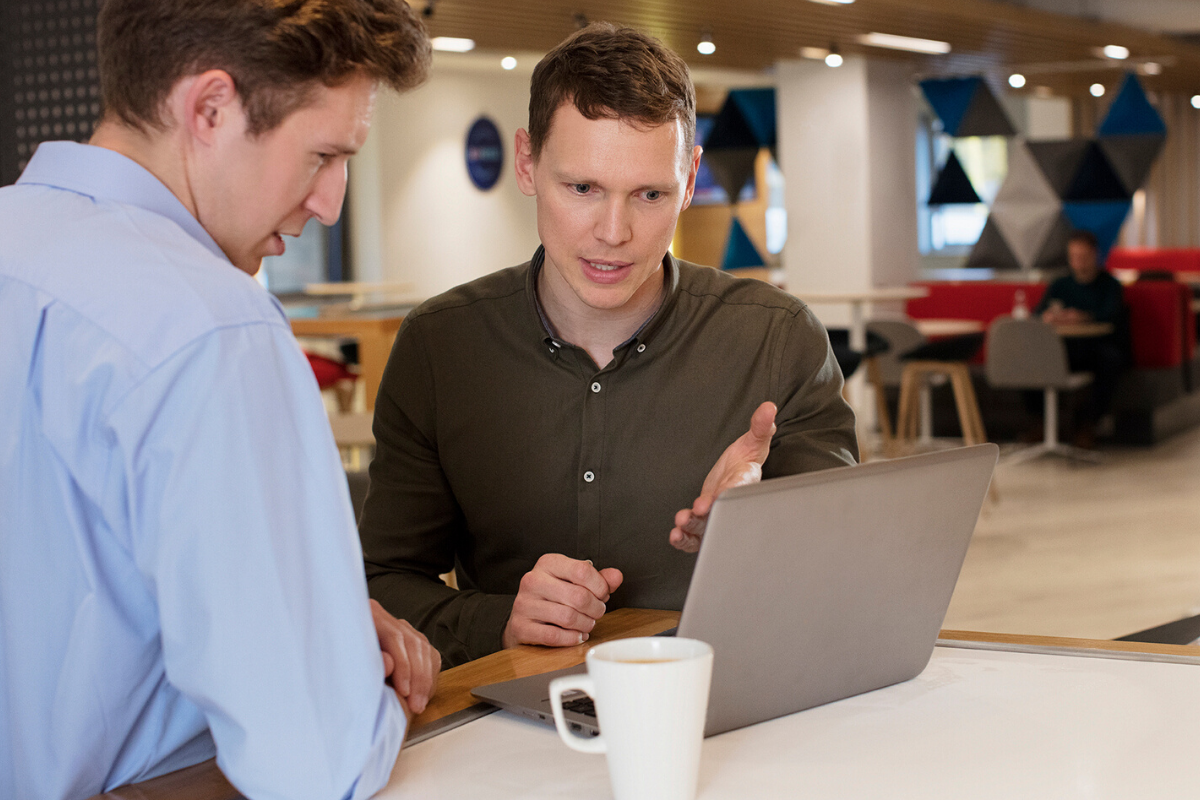Facilities
- Group meeting discounts/packages available
- Flip chart and markers
- Whiteboards
- LCD projector
- 35mm projector

When it comes to your business trip, we've got you covered. We provide a comprehensive range of specialised services and amenities to ensure your success whilst you're on the road.
Strategic Location: Our hotel is strategically situated just 7 miles from Liverpools business district and is easily accessible to major travel networks, making it a convenient stopover for your business journey. Complimentary parking is available for delegates.
Flexible Workspaces: Whether you need a cosy corner for flexible co-working, a quiet spot for day-use, or a venue for product launches and large-scale conferences, we have versatile spaces to meet your needs that can accommodate 2-280 delegates.
Stay Connected: Enjoy complimentary high-speed Wi-Fi during your visit.
Delicious Dining: Savour comforting food options and a variety of drink choices, many sourced locally.

We have a selection of dining options available from buffets, jacket potatoes, light bites and three course meals. Leave your delegates feeling refreshed and satisfied with comforting food options and a variety of drink choices, many sourced locally.
In a rush? Take advantage of our fresh takeaway lunch options and keep your delegates satisfied even after your meeting.

Take advantage of ample seating and power sources in our flexible co-working space at Crowne Plaza Liverpool - John Lennon Airport where we serve Illy Coffee.
You can also take advantage of our dine all day menu, where you can choose from a variety of hot and cold food choices, from tasty nibbles to hearty lunches. Or why not finish off with something sweet to keep you energised?

We are fully committed to operating our hotel in line IHG Green Engage sustainability initiatives. Our dedication to reducing our carbon footprint has earned us a Green Accreditation with industry-leading Venue Directory and a Planet Mark certification.

We have two loyalty schemes to earn points every time you book a meeting or event at our hotel:
IHG® Business Rewards: Earn 3 points per $1 USD spent on accommodations, meetings, and events by joining IHG® Business Rewards.
IHG® Business Edge: Explore our one-stop-shop portal, IHG® Business Edge, designed for small and midsize businesses. Enjoy guaranteed discounts, loyalty upgrades, and more, all with no hidden fees and no minimum annual spend. Find out more.
Our Aerial suite is our grandest and largest suite ideal for a corporate event or for that special and magical occasion.
| Area | 344.96 m2 |
| Length | 22.40 meters |
| Width | 15.40 meters |
| Height | 3.38 meters |
| Configuration | Capacity |
|---|---|
| Theatre | 280 |
| Reception | 300 |
| Classroom | 120 |
| Banquet | 200 |
| Area | 27.60 m2 |
| Length | 6.00 meters |
| Width | 4.60 meters |
| Height | 2.26 meters |
| Configuration | Capacity |
|---|---|
| Theatre | 12 |
| Boardroom | 10 |
| Area | 37.44 m2 |
| Length | 7.20 meters |
| Width | 5.20 meters |
| Height | 2.26 meters |
| Configuration | Capacity |
|---|---|
| U Shape | 14 |
| Theatre | 25 |
| Reception | 25 |
| Hollow square | 14 |
| Boardroom | 14 |
| Banquet | 14 |
Ideal as a conference or event room the Blenham suite is situtated off our dedicated conference and event wing
| Area | 82.94 m2 |
| Length | 11.60 meters |
| Width | 7.15 meters |
| Height | 2.34 meters |
| Configuration | Capacity |
|---|---|
| U Shape | 35 |
| Theatre | 60 |
| Reception | 60 |
| Hollow square | 30 |
| Boardroom | 30 |
| Classroom | 35 |
| Banquet | 50 |
| Area | 82.94 m2 |
| Length | 11.60 meters |
| Width | 7.15 meters |
| Height | 2.35 meters |
| Configuration | Capacity |
|---|---|
| U Shape | 35 |
| Theatre | 60 |
| Reception | 60 |
| Hollow square | 30 |
| Boardroom | 30 |
| Classroom | 35 |
| Banquet | 50 |
Ideal conference and event room for all your needs. Modern Comfortable and Spacious.
| Area | 28.35 m2 |
| Length | 4.50 meters |
| Width | 6.30 meters |
| Height | 2.60 meters |
| Configuration | Capacity |
|---|---|
| U Shape | 14 |
| Theatre | 25 |
| Reception | 30 |
| Hollow square | 16 |
| Boardroom | 16 |
| Banquet | 16 |
Ideal conference and event room for all your needs. Modern Comfortable and Spacious.
| Area | 28.35 m2 |
| Length | 4.50 meters |
| Width | 6.30 meters |
| Height | 2.67 meters |
| Configuration | Capacity |
|---|---|
| U Shape | 14 |
| Theatre | 25 |
| Reception | 30 |
| Hollow square | 16 |
| Boardroom | 16 |
| Banquet | 16 |
Ideal conference and event room for all your needs. Modern Comfortable and Spacious.
| Area | 18.90 m2 |
| Length | 4.50 meters |
| Width | 4.20 meters |
| Height | 3.20 meters |
| Configuration | Capacity |
|---|---|
| Theatre | 15 |
| Reception | 20 |
| Hollow square | 10 |
| Boardroom | 10 |
| Banquet | 10 |
Ideal conference and event room for all your needs. Modern Comfortable and Spacious.
| Area | 18.90 m2 |
| Length | 4.50 meters |
| Width | 4.20 meters |
| Height | 3.20 meters |
| Configuration | Capacity |
|---|---|
| Theatre | 15 |
| Reception | 20 |
| Hollow square | 10 |
| Boardroom | 10 |
| Banquet | 10 |
Ideal conference and event room for all your needs. Modern Comfortable and Spacious.
| Area | 72.00 m2 |
| Length | 12.00 meters |
| Width | 6.00 meters |
| Height | 2.20 meters |
Ideal conference and event room for all your needs. Modern Comfortable and Spacious.
| Area | 72.00 m2 |
| Length | 12.00 meters |
| Width | 6.00 meters |
| Height | 2.20 meters |
Ideal conference and event room for all your needs. Modern Comfortable and Spacious.
| Area | 72.00 m2 |
| Length | 12.00 meters |
| Width | 6.00 meters |
| Height | 2.20 meters |
Ideal as a conference or event room the Dehavilland suite is situated off our dedicated conference and event wing
| Area | 82.94 m2 |
| Length | 11.60 meters |
| Width | 7.15 meters |
| Height | 2.35 meters |
| Configuration | Capacity |
|---|---|
| U Shape | 30 |
| Theatre | 60 |
| Reception | 60 |
| Hollow square | 30 |
| Boardroom | 30 |
| Classroom | 35 |
| Banquet | 50 |